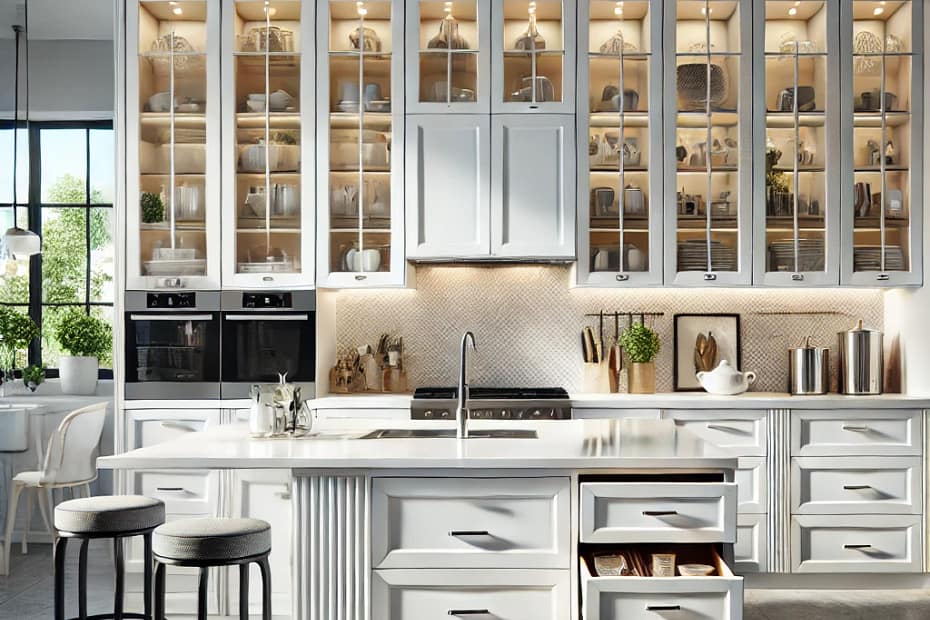When it comes to a kitchen renovation, the layout of your cabinets plays a crucial role in the functionality, aesthetics, and overall success of your design. Often overlooked in favor of appliances or countertops, cabinet layouts provide the framework for how your kitchen operates on a daily basis. Let’s explore why getting your kitchen cabinet layout right is essential and how it can make or break your renovation.
Optimizing Kitchen Workflow
The foundation of a great kitchen design is the “work triangle“—the strategic positioning of the sink, stove, and refrigerator. Your cabinet layout must complement this triangle to ensure efficient movement. Cabinets near the sink might house cleaning supplies or everyday dishware, while those close to the stove can store pots, pans, and utensils. Thoughtful placement reduces unnecessary steps, saving time and effort during meal preparation.
Maximizing Storage Space
Cabinets are the backbone of your kitchen’s storage system. A well-planned layout ensures every inch of your kitchen is utilized effectively. This includes:
- Tall pantry cabinets for dry goods.
- Deep drawers for pots and pans.
- Upper cabinets for lightweight items like glasses and dishes.
- Corner solutions like Lazy Susans or pull-out shelves to eliminate dead space.
Custom layouts allow you to tailor your cabinets to fit your specific needs, preventing clutter and improving organization.
Enhancing Accessibility
The best kitchens are as functional as they are beautiful. Cabinet layouts should cater to your household’s needs and physical abilities. For instance:
- Pull-out shelves or drawers are ideal for lower cabinets, reducing the need to bend or crouch.
- Lift-up cabinet doors are great for tight spaces where traditional doors might block pathways.
- Accessible-height cabinets ensure that everyone, including children or individuals with mobility challenges, can easily use the kitchen.
Supporting Aesthetics and Design Harmony
Your kitchen’s visual appeal heavily relies on its cabinet layout. Cabinets take up the most visual real estate, so their arrangement affects the room’s balance and symmetry. For example:
- Cabinets flanking a range hood create a visually pleasing focal point.
- Uniform upper cabinet heights maintain a clean and cohesive look.
- A mix of closed cabinets and open shelving can add character and functionality without overwhelming the space.
By aligning the cabinet layout with the kitchen’s design theme, you create a polished and harmonious space.

Tips for Planning Your Cabinet Layout
- Consult a professional designer. Their expertise can help you maximize your kitchen’s potential.
- Prioritize your needs. Focus on storage solutions that make sense for your cooking habits and lifestyle.
- Choose quality over quantity. Well-made cabinets last longer and are worth the investment.
- Think vertically. Use tall cabinets to take advantage of overhead space.
- Test before committing. Visualize the layout with 3D tools or mock setups to ensure it works for you.
Get your kitchen renovations done right with Elite Building & Contracting!


